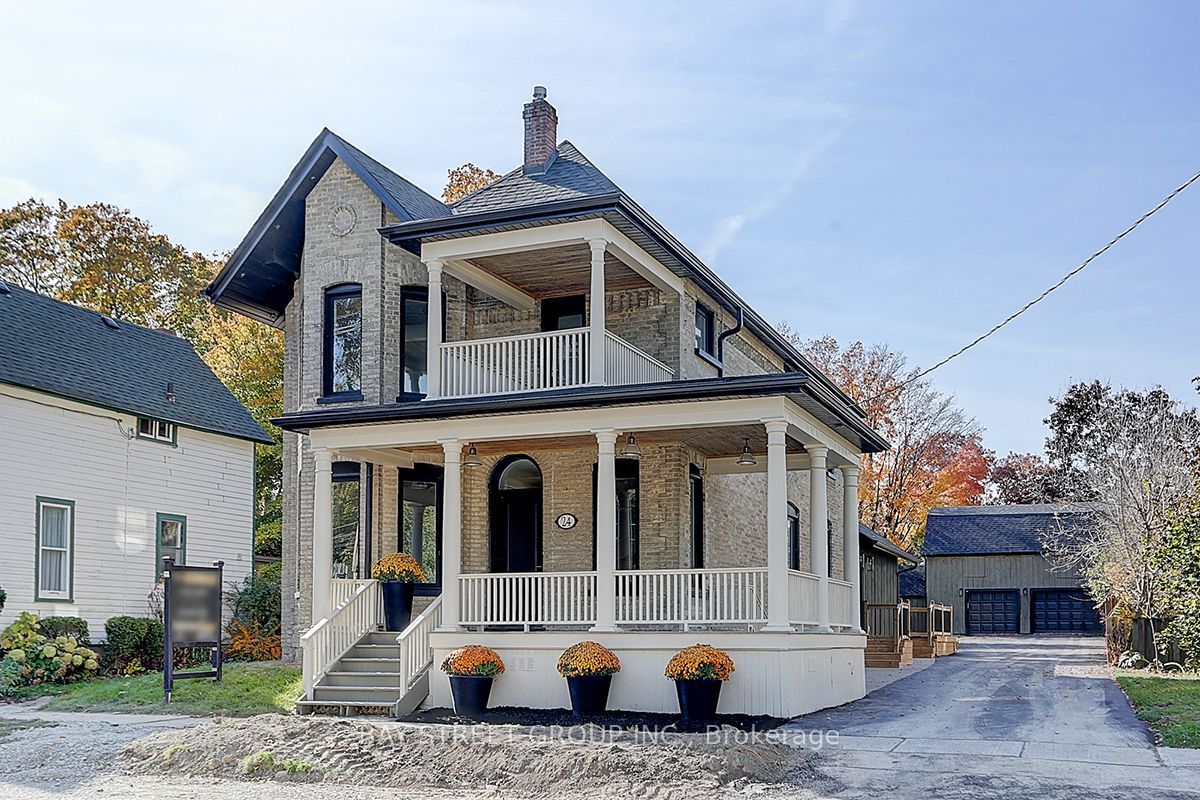$2,399,000
3+1-Bed
3-Bath
Listed on 10/24/24
Listed by BAY STREET GROUP INC.
Welcome To 24 O'BRIEN AVENUE , A Breathtaking Architectural Masterpiece Nestled In The Heart Of Stouville. This Impeccable Home Impresses From The Moment You Enter And Continues To Amaze Throughout. A Double Car Barn Garage with Loft, & Driveway Parking 8 cars. The Sun- Drenched Family Room has Hardwood Floor , Oversized Windows. The Sophisticated Living Room and Dinning Room are Perfect for Family Entertaining. The Chefs Kitchen is a Culinary Masterpiece, Top of the Line Appliances, Breakfast Area and Incredibly Fabulous Kitchen Window Bench. Living in Dream Space for both Casual Dining and Gourmet Cooking. "U" Shaped Glasses Railing & Expansive Views of the Lush Garden through Oversized Windows add to its charm. A Expansive Wooden Deck Equipped with A BBQ Hook. The Finished Basement Expands the Living Space Further with Electric Fireplace. Spacious Primary Bedroom Complete with a Luxurious 5 Piece Heated Ensuite and Designer's Organized Closet. Elegant Loft Secret Bedroom Offer Versatile Space for Relaxation and Fun. This Home Delivers A Breathtaking Natural Escape.
Fridge/Freezer. Dishwasher, LG 6 Burner Gas Cooktop, Stacked Washer/ Dryer.
To view this property's sale price history please sign in or register
| List Date | List Price | Last Status | Sold Date | Sold Price | Days on Market |
|---|---|---|---|---|---|
| XXX | XXX | XXX | XXX | XXX | XXX |
N9508552
Detached, 2 1/2 Storey
9+1
3+1
3
2
Detached
10
Central Air
Full
Y
Brick
Forced Air
N
$5,637.37 (2024)
190.00x60.00 (Feet) - Irregular
